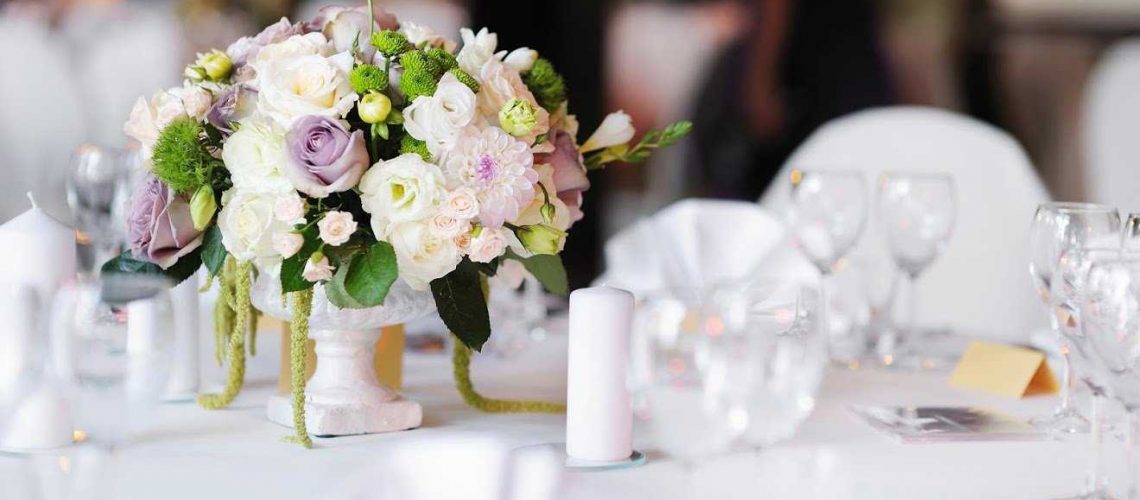Hosting weddings and events is a fun way to make your property profitable and create a long-lasting family business. If you’rethinking of building a wedding venue on your site, though, you’ll need to make sure it appeals to brides, grooms, vendors, local companies, and others. How can you do that?
Here are five things to remember to include when you plan your reception building with a contractor.
1. Natural Lighting
Natural lighting will do great things both for you and your guests. It lowers your electricity and heating bills. And it makes people look better and feel happier.
Start by placing your building so that it takes advantage of the property’s best view. A bank of windows on one side with an awesome view means easy decorating for weddings and receptions. It also makes your building stand out against the competition venues.
In addition to windows, incorporate interesting features like skylights, glass doors,and even window walls that open up so a wedding can have both an indoor and outdoor element when the weather is nice.
2. Accessibility
Make sure everyone can comfortably use the event building. Start with parking that’s plentiful and easy to walk from. Guests should be able to stay dry ,clean, and comfortable from the parking areas. Inside the building,avoid unnecessary elevation changes and door thresholds. Doors, corners, and corridors should be comfortably wide to easily accommodate mobility devices.
Extending easy access to all your clients includes creating a simple building and hall design that’s easy to navigate. Strange shapes, confusing hallways, or long walks to the bathroom can be off-putting for couples trying to set up their dream wedding.
3. Separate Rooms
If you want to host weddings, you’ll particularly need at least two different rooms in addition to the main reception hall. This includes a bridal prep room and a room for vendors and storage.
The bridal prep room should be outfitted to make every bride(or groom) feel like royalty, with lots of natural lighting, mirrors, comfortable seating, and grooming stations. You may need to plan for up to 10 people to use the space at once.
In addition to a bridal prep area, include bathrooms away from the guest areas for bridal party members to use both before and after the ceremony. For an added bonus, create an attractive backstage location where they can take a few family photos before the big event.
4. Utilities
Don’t skimp on the basics of power, water, and light. Design the building with plenty of outlets – particularly installed in obvious places where you expect vendors and stations to be working (like the DJ, food buffet tables and stations, and inside vendor prep areas.
Make lighting options plentiful and varied – from natural lighting to specialty lighting to fun ways to decorate with string lights. And provide water access in more than one room so everyone can work together smoothly.
Remember, the more options you give bridal couples and the people they work with, the more they will enjoy your venue- and recommend it to others.
5. Vendor Considerations
Vendors are a big part of any wedding business, so you want to get a good reputation with the local wedding service community. Start with a parking area reserved for large trucks and equipment. Provide wide and unobstructed access to the main venue building’s vendor area. This vendor area should include at least one large storage area that can be secured.
And don’t forget to build in plenty of counter top work space for separate vendors (such as the baker,caterer,and florist) to prep at the same time. If you can’t build in a full kitchen, include a large sink, water access, and a refrigerator or warmer.
Are you ready to get started designing your own wedding and event venue? Start by making an appointment with O’Neil Building Systems today. We specialize in beautiful post-frame buildings that can service as wedding venues and help you make both your and your clients’ dreams a reality.

