
Residential Home Building in Millstadt, IL
A house that looks like a barn, with connecting breezeway to three car garage and three-seasons room. “O’Neil helped me realize my vision of country living.” –Dan

A house that looks like a barn, with connecting breezeway to three car garage and three-seasons room. “O’Neil helped me realize my vision of country living.” –Dan
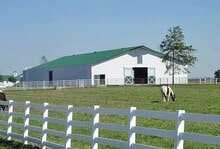
50X80x10 garage/workshop 36″ wainscot 24″ soffited overhand “The building is straight and sound and I always recommend you to everyone considering a new building.” -Randy
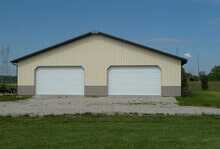
50X80x10 garage/workshop 36″ wainscot 24″ soffited overhand “The building is straight and sound and I always recommend you to everyone considering a new building.” -Randy

This building was built for the Gateway Grizzlies Frontier League baseball team. It is 44′ x 80′ x 14′. “O’Neil was willing to go the extra mile to ensure the project was completed on time and on budget.” –Rich
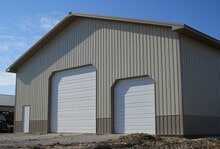
60’x120’x16′ 24″ soffit overhang “Liked first building so much we added on. Then seven years later called David and had a second one built, David made it happen for us, did everything we asked for, it was painless.” Dan – Millstadt, IL
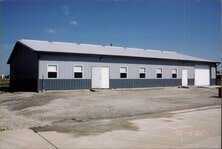
Commercial manufacturing building 50x80x10
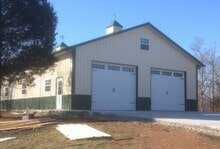
Pebble Beige and Evergreen Garage/Shop 36x56x12
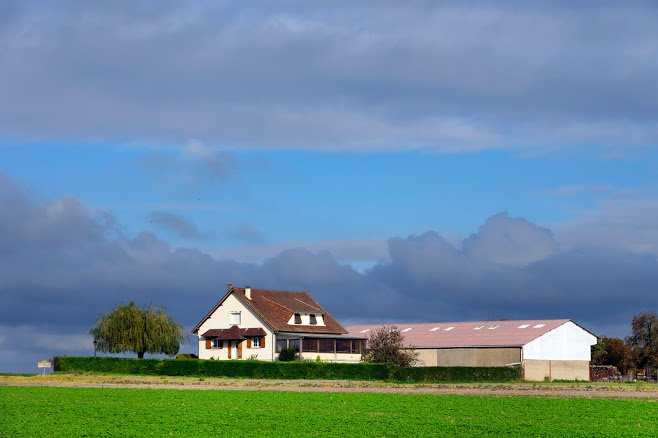
Post-frame building is a style of construction based on using large poles buried in the ground as the framework of the structure. Girts provide the horizontal support for the roofing. Some advantages of postframe construction include greater strength, fewer building materials, and extra room for insulation. Post-frame construction is an ideal method for farmhouse-style homes.